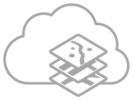Pioneering a new approach to design & build
The gas distribution business Wales & West Utilities used Esri’s ArcGIS to radically transform its paper-based process for designing and building new network assets for customers. The use of GIS has significantly improved the efficiency of its operations, while also giving it more accurate and up-to-date asset information.
The Customer
Formerly part of National Grid, Wales & West Utilities (WWU) is a regulated gas distribution business with around 34,000 km of gas distribution pipelines, covering a sixth of the UK, and serving 7.4 million people. Every year, WWU repairs and replaces over 400 kilometres of gas pipeline to ensure its safety and reliability. In addition, they actively compete with other infrastructure providers for new connection contracts.
ArcGIS cuts out months of delay in some processes, creating substantial improvements in operational efficiency
Plans and network changes are entered directly into ArcGIS, making more accurate and up-to-date asset information accessible to the entire business
Digital network designs are attached to customer records, helping the business respond more effectively to customer enquiries
The Challenge
Maintenance and new connections use similar design and build processes, so WWU wanted to improve competitiveness and efficiency by streamlining these processes, building on a strong foundation of integrated systems.
Phil Pike, Head of IT explains: “One of our main goals was to reengineer the business processes that we had inherited from National Grid and create more automated, end-to -end processes. We saw GIS as an important tool in helping us to achieve this goal.”
Paper-based processes were slow and prone to dual entry, mismatched data, poor data quality and delays. Designers drew new networks and any changes in the field – such as rerouting around trees – were marked by hand and sent to head office to be digitised and loaded onto a GIS solution. “As a result, our asset information was always six months out of date. This was something that we were committed to changing,” observes Pike.
An integrated approach, facilitated by GIS, had the potential to improve customer service and the accuracy of quotes, in an increasingly competitive market.
ArcGIS has enabled us to improve both the quality of our information and our operational efficiency
Phil Pike – Head of IT
The Solution
WWU has achieved significant improvements in operational efficiency with its integrated approach to Design and Build, created in partnership with Esri UK industry specialists, using the ArcGIS Server.
Designers now enter their plans directly into the central GIS, giving all staff a clear, accurate and up-to-date view of the current and future network. “Using the ArcGIS design layer is like putting a piece of acetate over a hard copy map and marking the new pipe route on that”, explains Nick Hancock, Senior Business Analyst. “The designs created in ArcGIS become the graphical representation of the work that we are going to undertake. When the repair work or new installation is completed, we simply select ‘adopt new’ in the system and the replacement designs become actual plans. All our central records are immediately updated.”
To quote for new connections, staff scan housing development drawings and geo-reference new properties. Designers can easily identify the nearest mains and digitally design the new pipe infrastructure, which can be automatically exported into network sizing software to accurately define the dimensions and attributes of the new scheme.
Integrating ArcGIS with the SAP back office system creates further efficiencies: when plans are approved, ArcGIS automatically triggers the creation of assets and work orders in SAP. Time-saving and intuitive features, such as favourites lists with pre-set attributes for common tasks, ensure the system is easy for users.
We can effectively provide standard quotes for non-standard installations
Nick Hancock – Senior Business Analyst
The Benefits
The greatest benefit of the integrated approach is the undeniable improvement in operational efficiency.
“We used to have to go into the back office system to create each separate work order,” recalls Hancock. “The interfaces with SAP save an enormous amount of time and effort. As soon as we hit the ‘plan approved’ button, all the necessary work orders and central records required by our back office systems are automatically created in SAP.”
Because plans are entered directly into the central GIS system, there is no need for plans to be digitised after the work is carried out: maps are more accurate and up-to-date. “The new process is much closer to real time and cuts out months of delay”, says Pike.
New connection quotes are delivered quickly, consistently and professionally. “We can effectively provide standard quotes for non-standard installations,” says Hancock.
The company’s customers also benefit from the new Design and Build process. WWU can attach electronic copies of plans to records in its customer relationship management (CRM) system. “Everyone has visibility of the design and this improves our ability to provide good customer service,” says Hancock. “As soon as a project is approved, we can very quickly activate the job in the system and offer a customer appointment at an early date.”
WWU plans to continue to extend this integrated approach to include mobile ArcGIS for field engineers, so that the Design and Build process becomes truly end-to-end.



